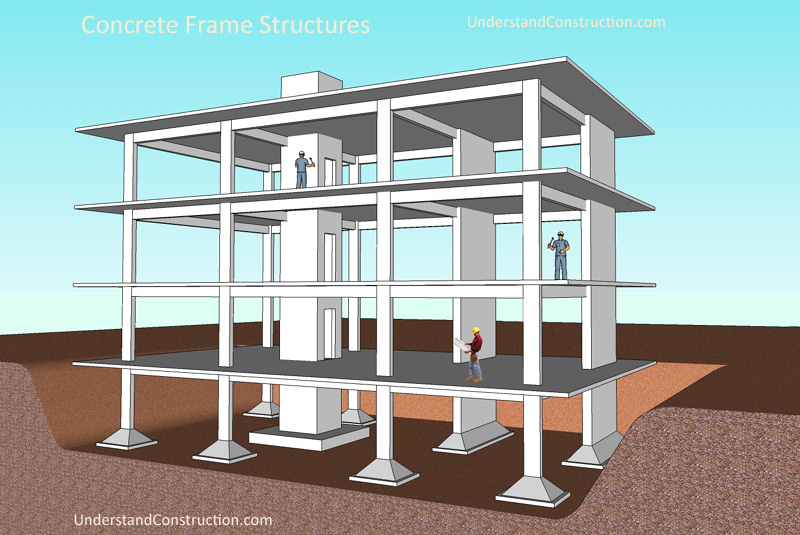Concrete frame structures are a very common - or perhaps the most common- type of modern building. As the name suggests, this type of building consists of a frame or skeleton of concrete. Horizontal members of this frame are called beams, and vertical members are called columns. Humans walk on flat planes of concrete called slabs. Of these, the column is the most important, as it is the primary load-carrying element of the building (See figure 2 at the bottom of the page for an illustration of each of the major parts of a frame structure). If you damage a beam in a building, it will usually affect only one floor, but damage to a column could bring down the entire building.
When we say concrete in the building trade, we actually mean reinforced concrete. Its full name is reinforced cement concrete, or RCC. RCC is concrete that contains steel bars, called reinforcement bars, or rebars. This combination works very well, as concrete is very strong in compression, easy to produce at site, and inexpensive, and steel is very very strong in tension. To make reinforced concrete, one first makes a mould, called formwork, that will contain the liquid concrete and give it the form and shape we need. Then one looks at the structural engineer's drawings and places in the steel reinforcement bars, and ties them in place using wire. The tied steel is called a reinforcement cage, because it is shaped like one. Once the steel is in place, one can start to prepare the concrete, by mixing cement, sand, stone chips in a range of sizes, and water in a cement mixer, and pouring in the liquid concrete into the formwork tilll exactly the right level is reached. The concrete will become hard in a matter of hours, but takes a month to reach its full strength. Therefore it is usually propped up until that period. During this time the concrete must be cured, or supplied with water on its surface, which it needs for the chemical reactions within to proceed properly
